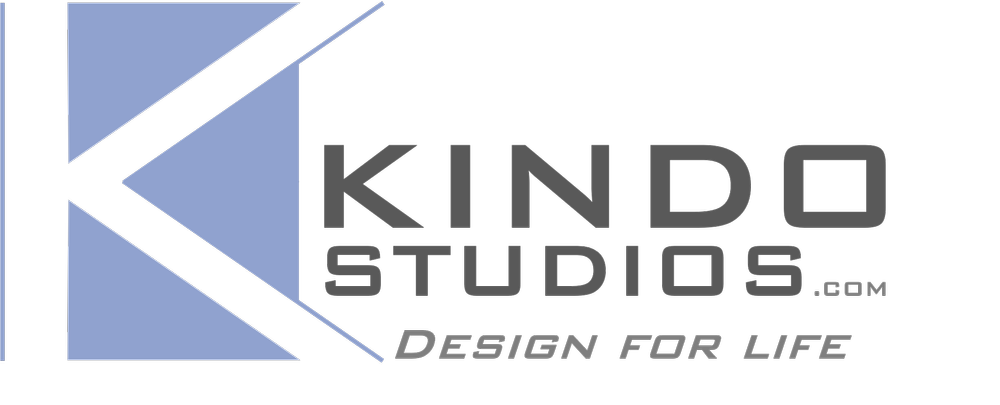Live / Work / Play
The projects objectives were to create a new city oriented around a "Main Street". Creating the ratio of mixed-use, density, scale and proportions vital to sustain a vibrant community. Just as vital was creating safe, pedestrian friendly environments that encourage movement while designing flexible connective spaces for open air markets, fairs festivals and celebrations based on our guidelines for New Urbanism.
CROCKER PARK
Westlake, Ohio
The projects objectives were to create a new city, oriented around a "main Street", located just outside Cleveland, Ohio, this lively mixed-use development incorporates retail friendly streets and welcoming public spaces.
Services provided included master planning design, and entitlement work, community & jurisdictional presentations for Crocker Park. Architecture included base building schematic design, design development of commercial office, retail, residential, parking & parking structures, streetscape, landscape, auto & pedestrian traffic, future growth. Coordination and selection of national and local consultants including traffic, civil, arborist, structural, mechanical & Electrical engineers.
Created a merchandising strategy and design guidelines for this successful mixed-use town center.
Location: Westlake, Ohio, OH
Statistics: 1,750,000 sf total
350,000 sf retail
250,000 sf Class A office
600 residential units
Client:Stark Enterprise
AWARDS
Ohio LA Honors Award
ALAP Grand Award
ALAP Commercial Award
ALAP Commercial Installations
Ohio GTA – Commercial Industrial
Gold Key CA - - Moderate Housing
Gold Key – Overall Community
Gold Key – Garden Community
TOTG – Property of the Year
Silver Key Award – Overall Community Upscale
Silver Key Award CA – Overall Community Upscale
Real Estate & Const. Review – NCOE
GTA – Best in Category – International Mas. Inst.
Superior Achievement in Design Imaging – Mixed-Use Development
Int. Ill. Design Award IESNA
OLA – Merit Award









