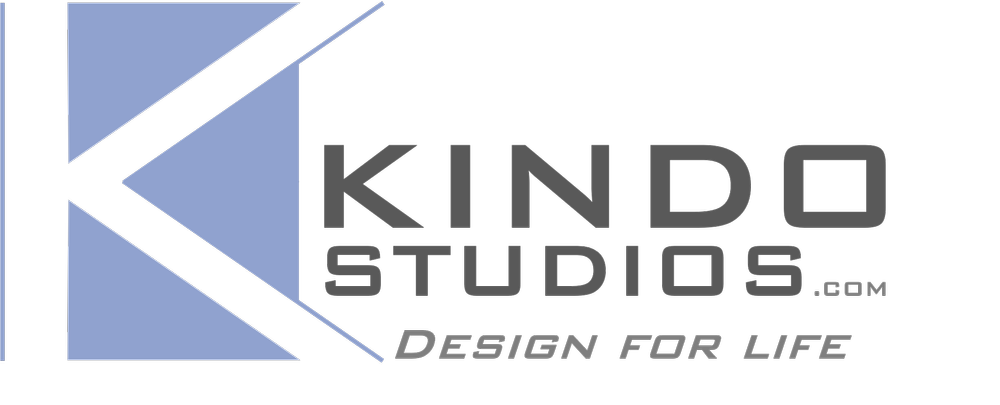Contemporary Retreat
The homeowners started the process with another architectural firm. After almost 3 years into their previous architects process, they were not able to pass the building permit and the costs were estimated to be $1.5 mil over budget.
Collaborating with a panelization design firm we accomplished an expedited design, permit and construction schedule while maintaining our high quality of design, materials, and details and maintaining the owners budget.
2,805 sf finished interior space
652 sf garage & storage
1,500 sf patio
900sf ADU
post & beam prefab construction
mid slope main house placement
top slope ADU
single level living
office spaces
covered outdoor living room
dog wash in garage
new drive and hydrant w fire truck turnaround
detailed, planned and specified with wildfire mitigation



