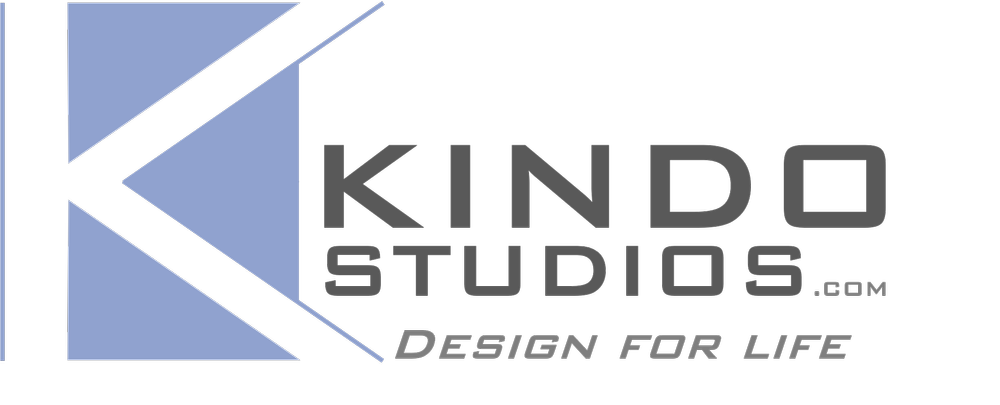Legacy Home
The homeowners wanted a classic modern design to stand the test of time as the land has been in the family for almost 100 years. The design had to incorporate the owners functions and features as well as aesthetics to be handed down to the generations thereafter.
After working with several designers and architects and not pleased with the outcome, the clients turned to KINDO Studios. With a strong emphasis on establishing a relationship based on open communication the process and design flourished.
Utilizing our other services for:
project programing
site analysis
civil engineering consultant coordination,
site clearing proposal review
structural
systems analysis
specification writing
contract review
finish selection
rainwater collection system design
back-up generator system design
builder coordination
(All coordinated bi-coastal)
Modern custom home over 4,000 sf, with sweeping water and mountain views. The homeowners' dream of a "legacy" home for themselves as well as current and future family members must stand the test of time in function and form.
4243 sf of Modern Design
1,200 sf of Decks & Garage
Post & Beam Construction
Steep slope condition
Relocation of 2 historic structures
Within the 100’ wetland zone
Single Level Living
2 Person Office on entry level
Waterfront with mountain views
Covered Outdoor Living room
Rainwater collection system design
Back-up Generator


